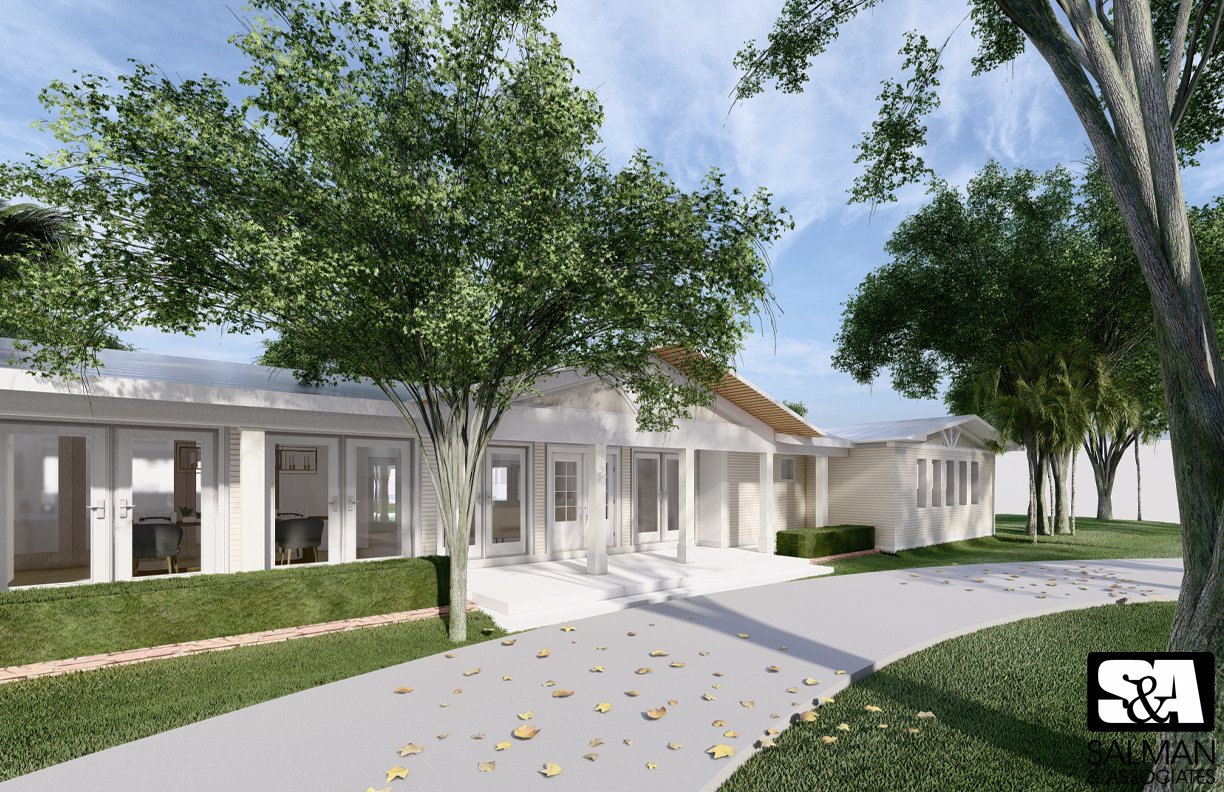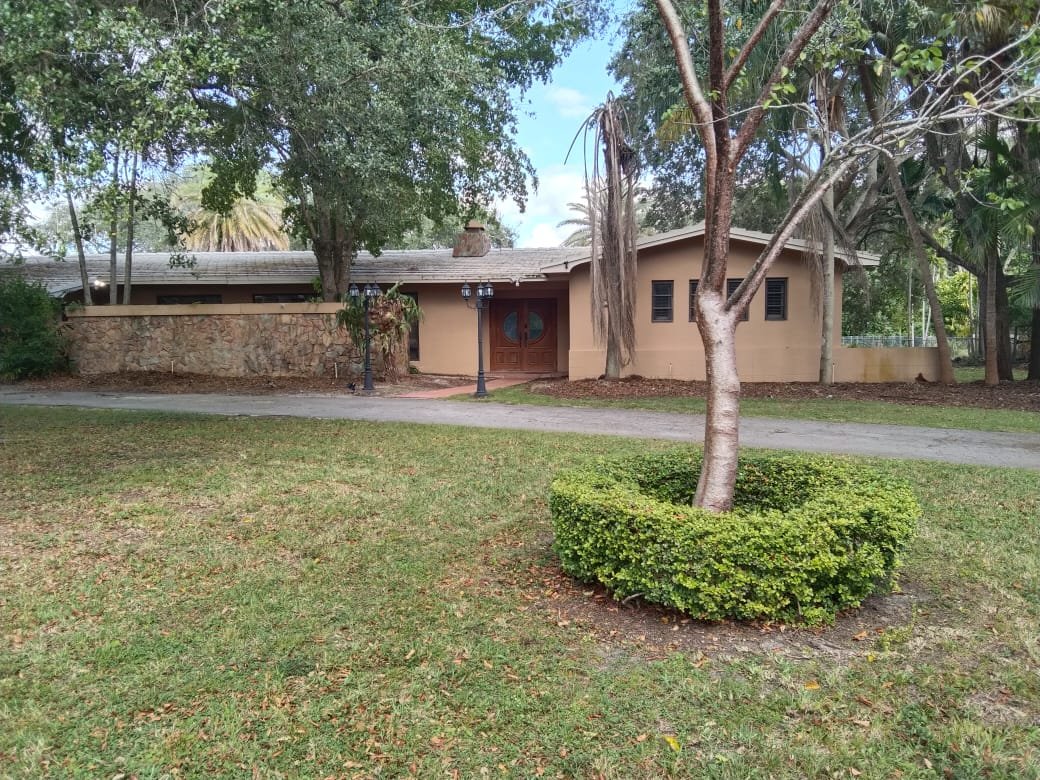
Residential Remodeling

Estates Home
From the start, the client knew what they wanted. We were able to provide this remodeling of their recently acquired home that met their demanding expectations. In so doing, we were also able to take the home up to the standards of the neighboring large parcel sites. The original ranch style home was low and flat with little in the way of hierarchy in its layout. The clients desires for a Florida Vernacular home of some importance transformed this challenge into what is presented here:
• Addition to the existing was a new master suite, raised open truss roof over the living room, new front porch and entrance.
• Remodeled areas were the living room, Den, Guest and third bedrooms.
• Demolished and rebuilt was the rear family room roof change to standing seam metal. The scope of remodeling included extensive site grading.
• Site: By taking advantage of the site’s natural slope along the front, were able to lower the front driveway. This allowed us to visually “raise” the house from the site and give it some much needed prominence.

Front Exterior -Before

Front Elevation -After
The client had very specific ideas about the interiors which were a part of the design from the beginning. Here are some of them:





Axonometric and Scope Diagram


Scope of Work Diagram