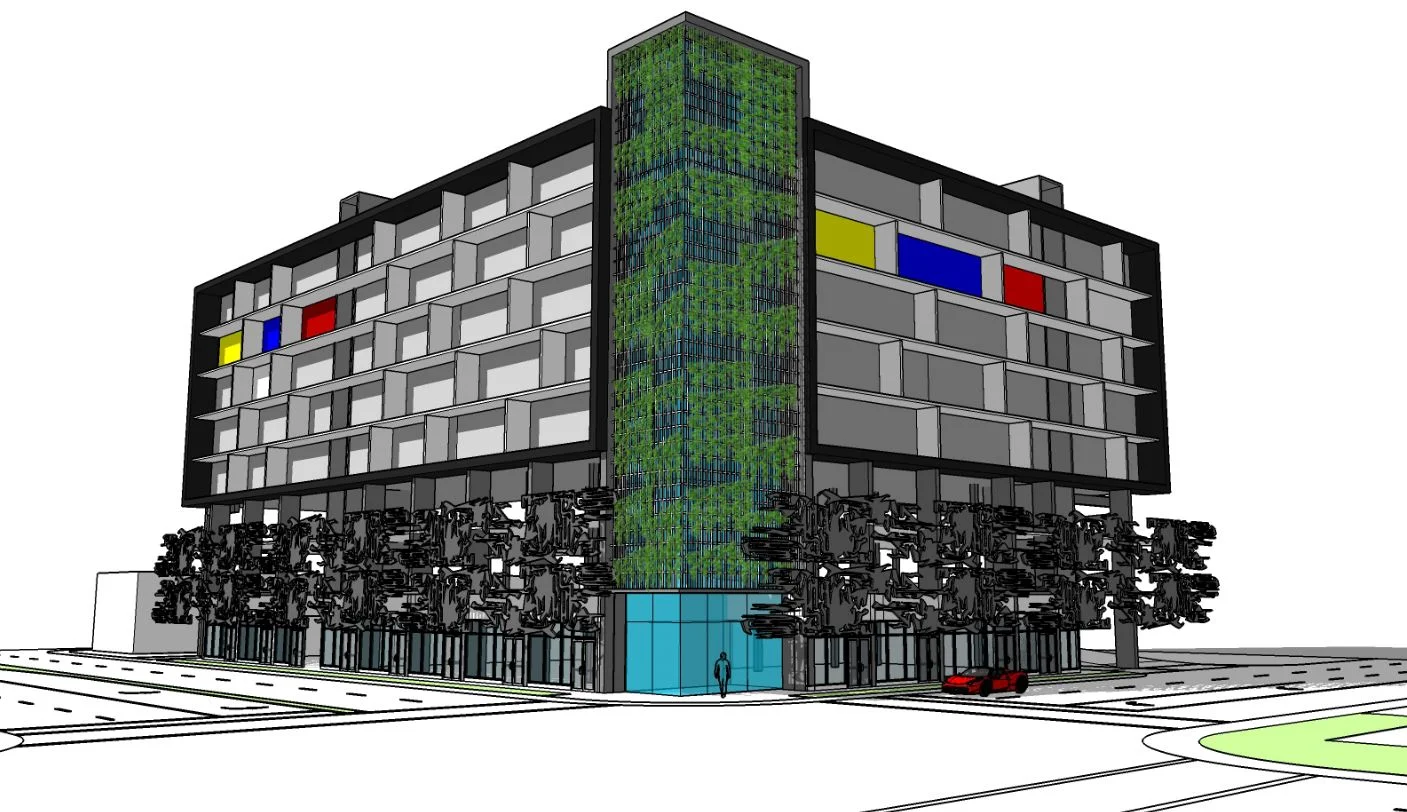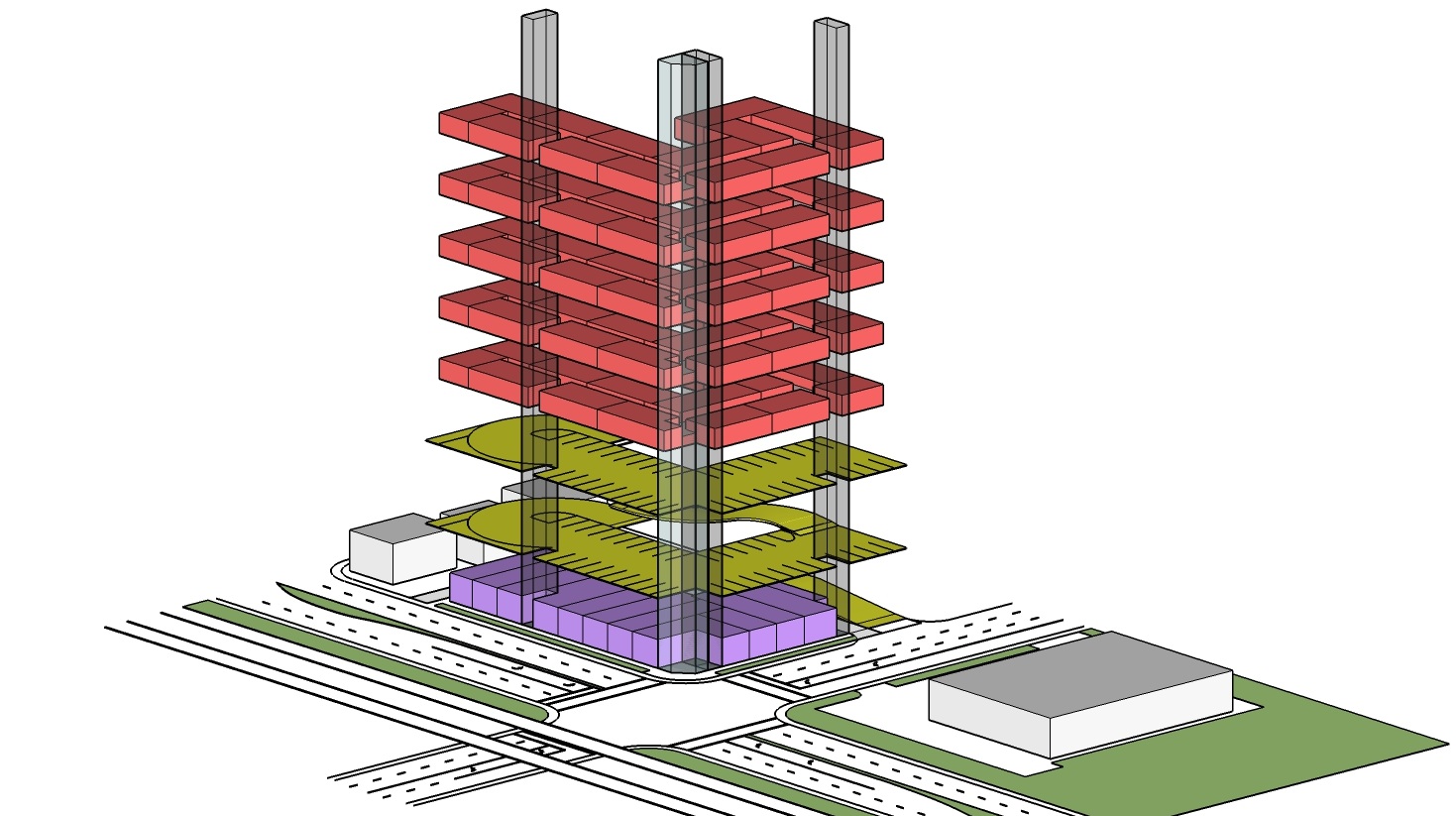
Mixed Use
Wynwood view
Located on a prominent corner within walking distance of the heart of Wynwood, this client is proposing the development of this site for maximum number of apartments and retail / office.
With 65 units of housing and taking advantage of the City of Miami's recently adopted “Micro Unit” housing of 450 SF, this building proposes a mix of 1.2 and 3 bedroom units with an emphasis on the smaller single units.
Reminiscent of Corbusier's Paris apartment building for the red cross and his Habitat projects, this design incorporates the use of primary colors to accent the individual units to maximize their individuality… allowing users to say “I live in the red one on the 8 th floor”
The Proposed parking screening is proposed in the form of laser cut steel panels based on a digitized organic form elongated for this purpose and to tie it into the vertical green wall / screen covering the glazed elevator lobby at the corner.

Wynwood View
By taking advantage of the City of Miami's recently adopted “Micro Unit” housing of 450 SF, this mixed-use building proposes 65 units with a mix of 1,2 and 3 bedrooms and an emphasis on the smaller single units.
Reminiscent of Corbusier's Paris apartment building for the red cross and his Habitat projects, this design incorporates the use of primary colors to accent the individual units to maximize their individuality… allowing users to say “I live in the red one on the 8 th floor”
The Proposed parking screening is proposed in the form of laser cut steel panels based on a digitized organic form elongated for this purpose and to tie it into the vertical green wall / screen covering the glazed elevator lobby at the corner.
